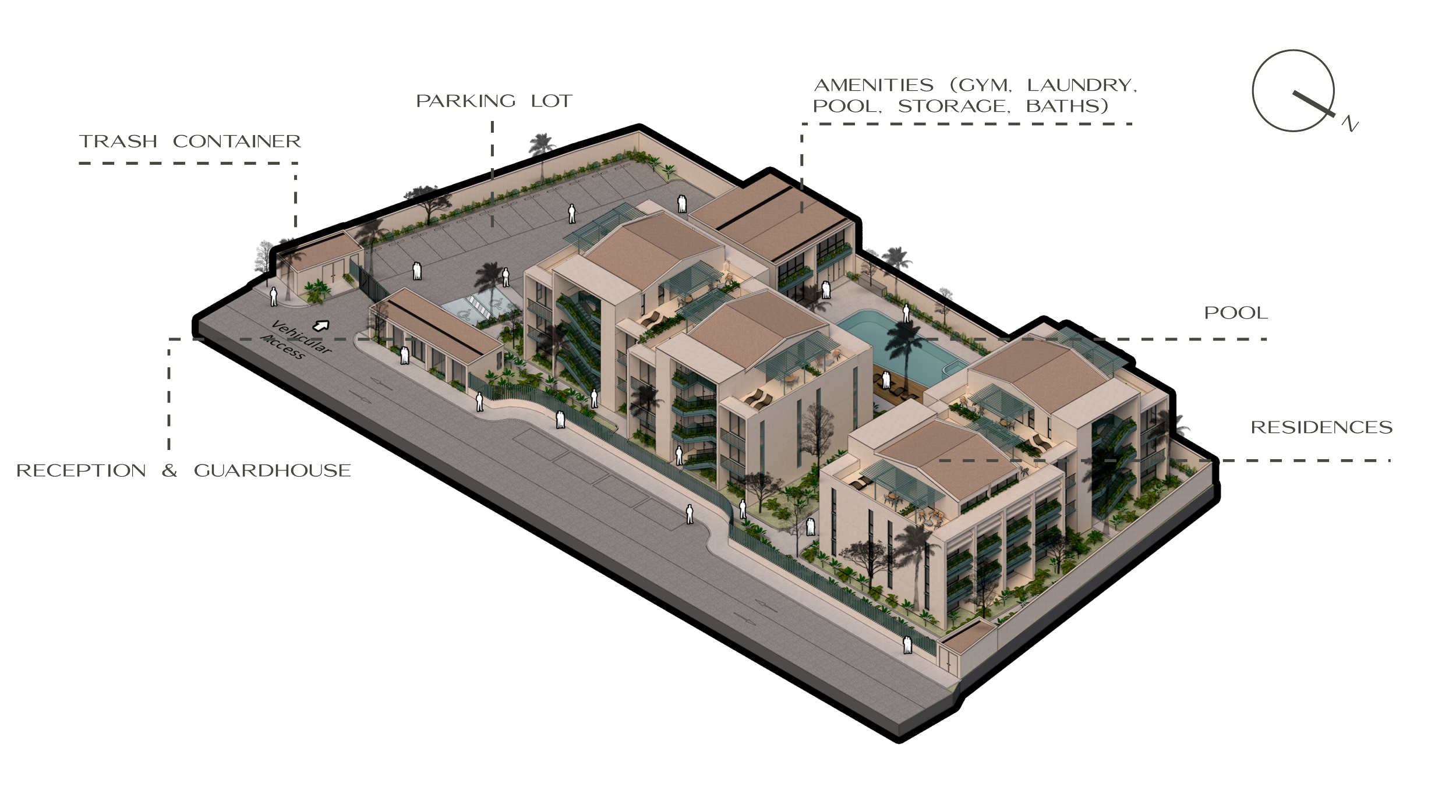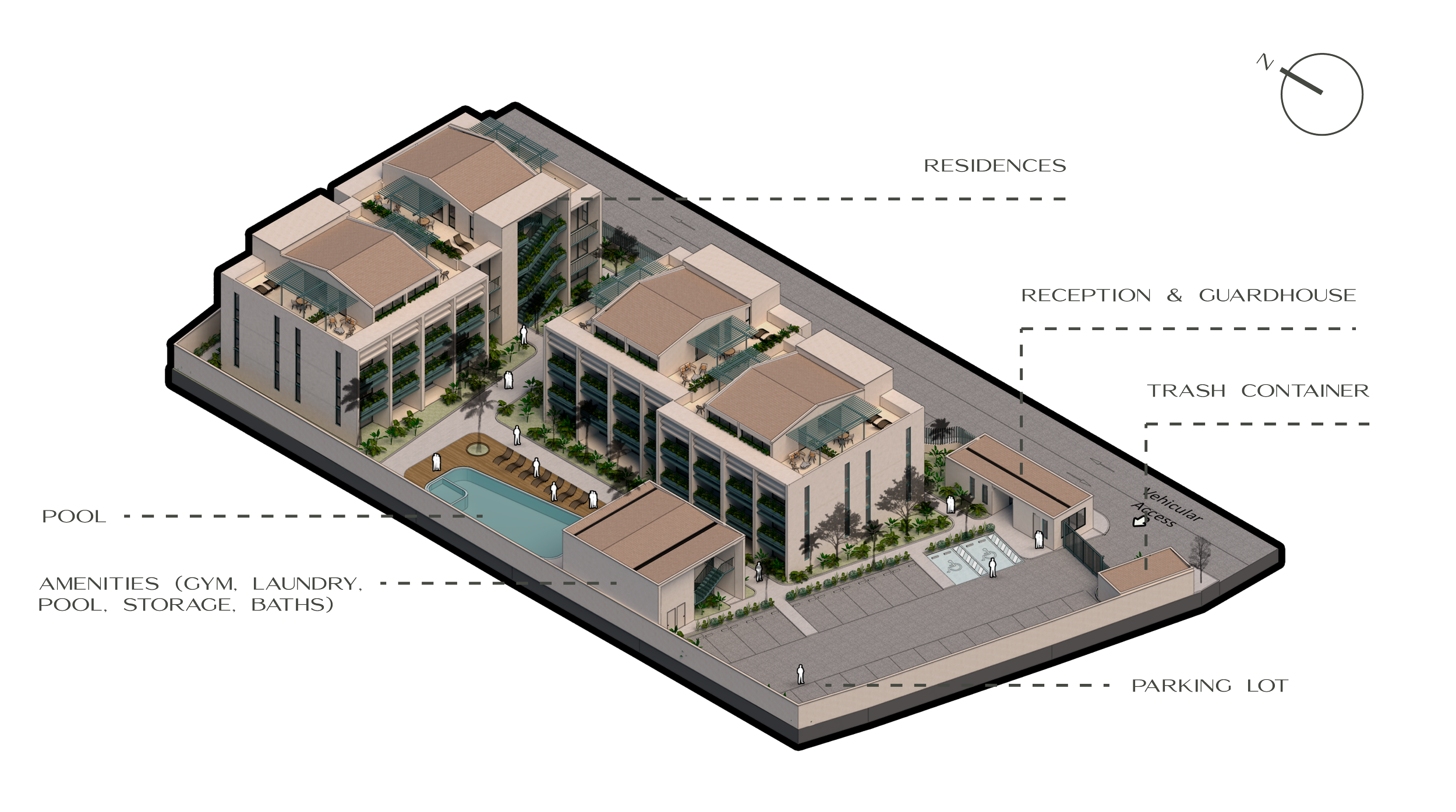26 BOUTIQUE RESIDENCES,
4 TYPES OF UNITS TO CHOOSE FROM…
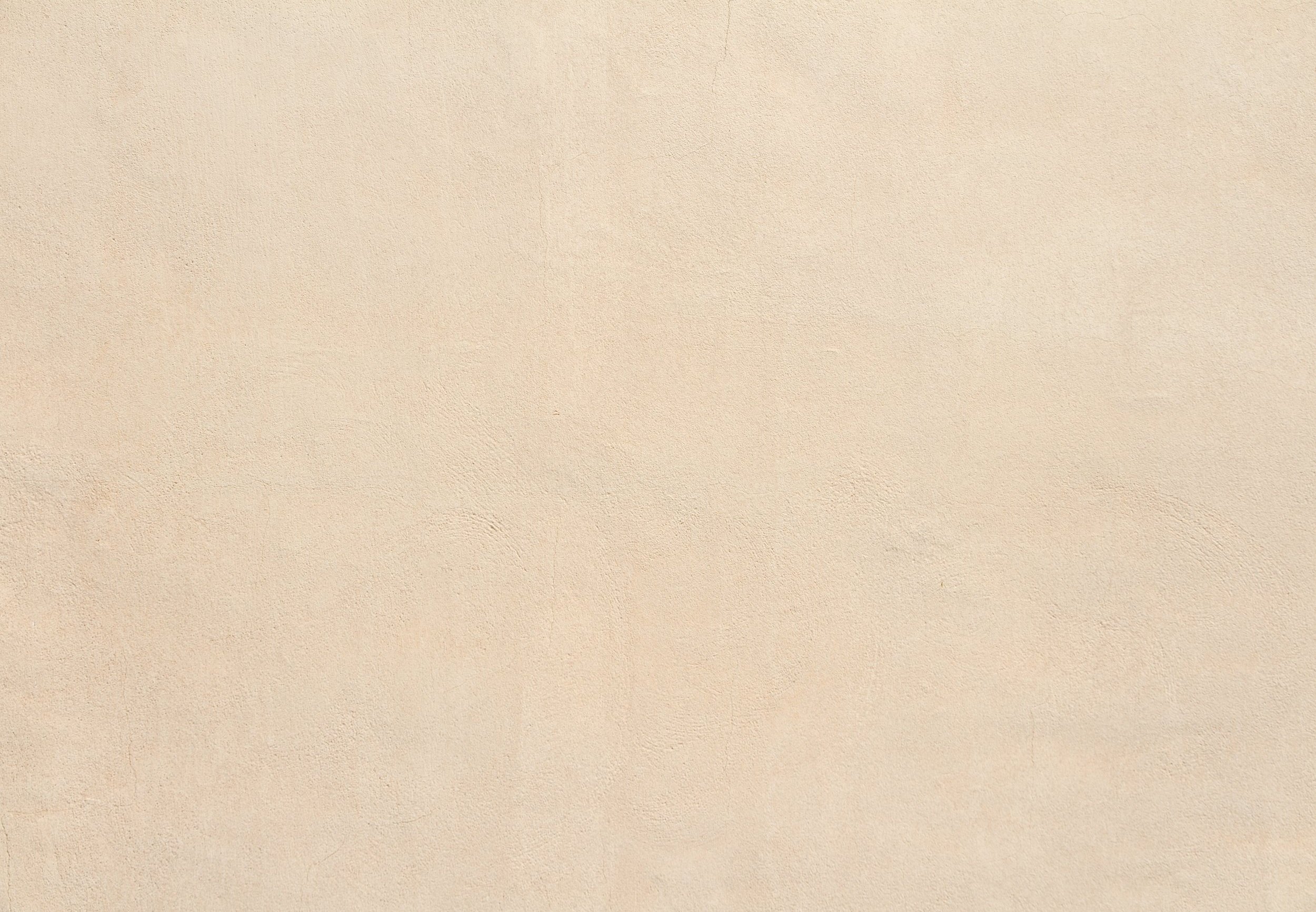
Urban Plan Isometric View - Front Side
Urban Plan Isometric View - Back Side

TYPE A APARTMENTS (GROUND FLOOR)
8 Units | 2 Bedrooms | 2 Bathrooms | Furnished | 1116.2 SqFt | 103.7 m2
These thoughtfully designed, ground-floor-only apartments offer the perfect blend of comfort and functionality. Featuring 2 spacious bedrooms and 2 modern bathrooms, it’s ideal for couples, small families, or those seeking a peaceful retreat in paradise.
The open-concept living area seamlessly connects to a well-appointed kitchen, perfect for entertaining or relaxing at home. A dedicated laundry room adds everyday convenience, while the private terrace extends your living space outdoors.
Download Type A Floorplan Here
Location
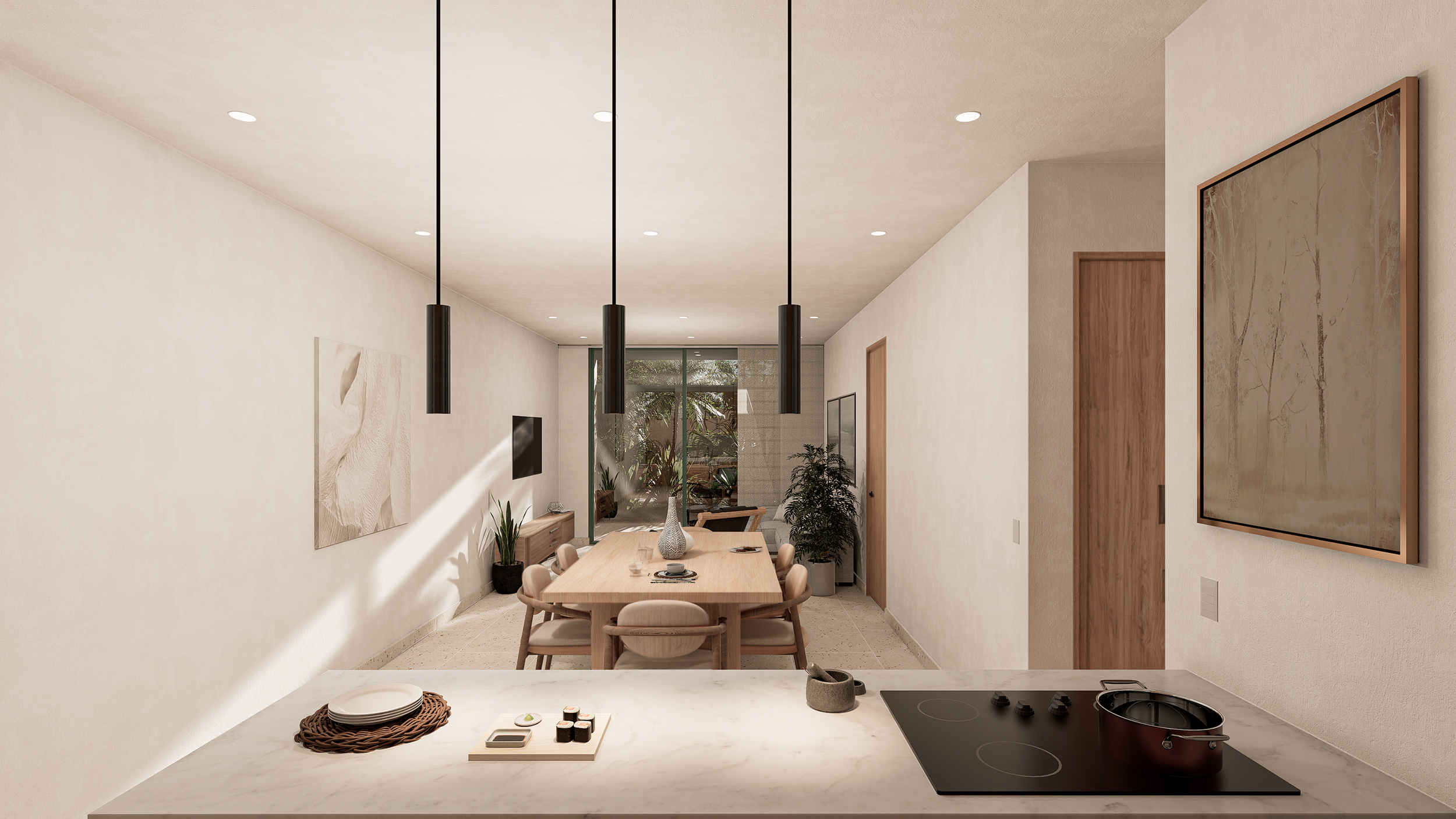

TYPE B APARTMENTS
(1st & 2nd FLOOR)
13 Units | 2 Bedrooms (Terrace) | 2 Bathrooms | Furnished | 1248.6 SqFt | 116 m2
Located exclusively on the first and second floors, this elegant residence offers modern island living with elevated comfort and convenience. The layout features two spacious bedrooms, each with access to a private terrace, creating a seamless indoor-outdoor experience ideal for enjoying Aruba’s tropical climate.
With 2 stylish bathrooms, a bright living room, and a dedicated dining area, this home is thoughtfully designed for both relaxation and entertaining. The fully equipped kitchen features contemporary finishes, while a separate laundry room adds everyday convenience.
Download Type B Floorplan Here
Location
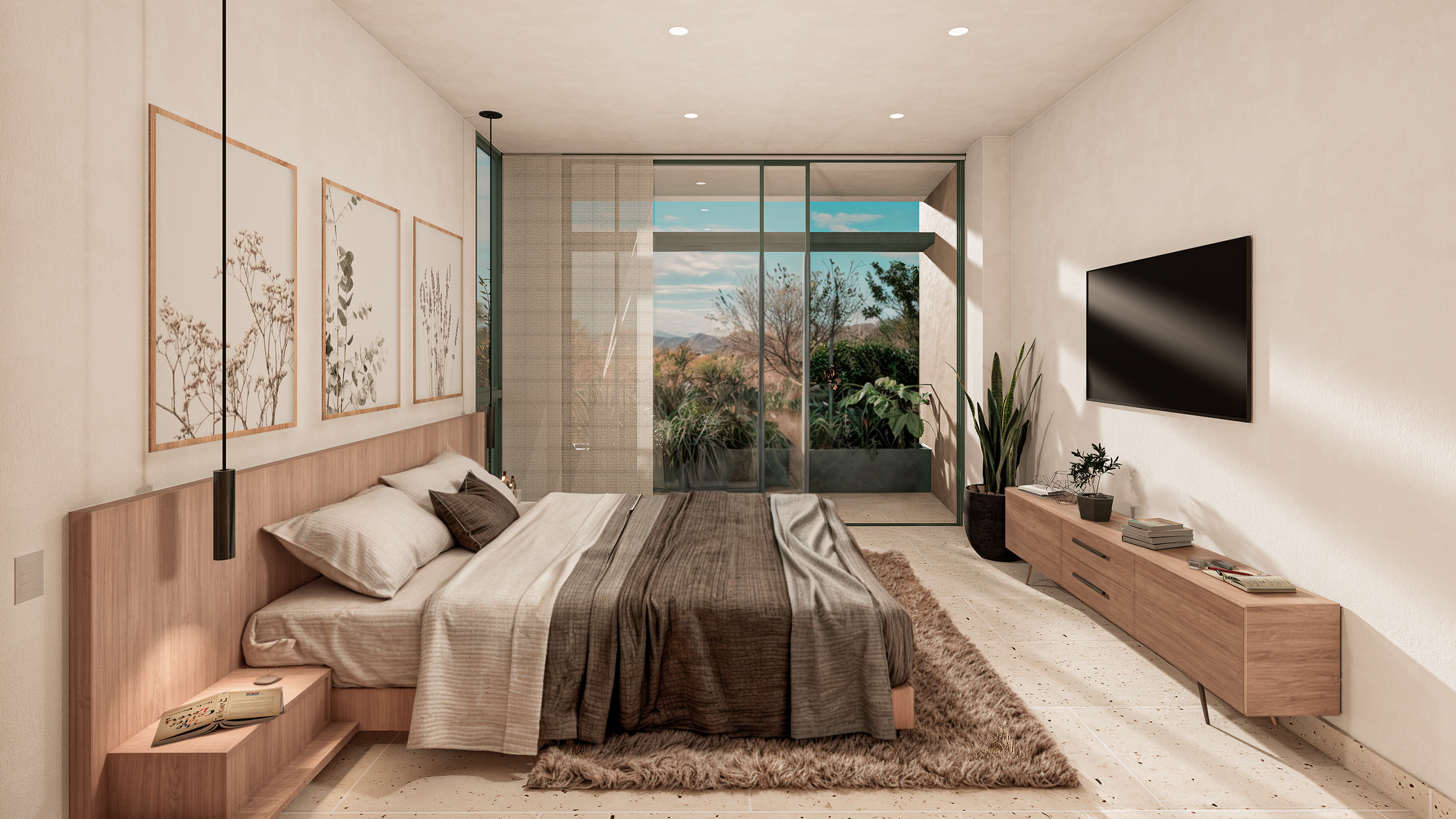

TYPE C APARTMENTS
(THIRD FLOOR)
5 Units | 1 Bedroom | 1 Bathroom | Furnished | 665.52 SqFt | 61.83 m2
Located on the top floor, this thoughtfully designed 1-bedroom unit offers modern comfort and an impressive oversized terrace—perfect for outdoor dining, lounging, or soaking in Aruba’s stunning sunsets. With 1 bathroom, a bright living area, and a sleek kitchen, this residence is ideal for singles, couples, or as a stylish vacation retreat.
Download Type C Floorplan Here
Location
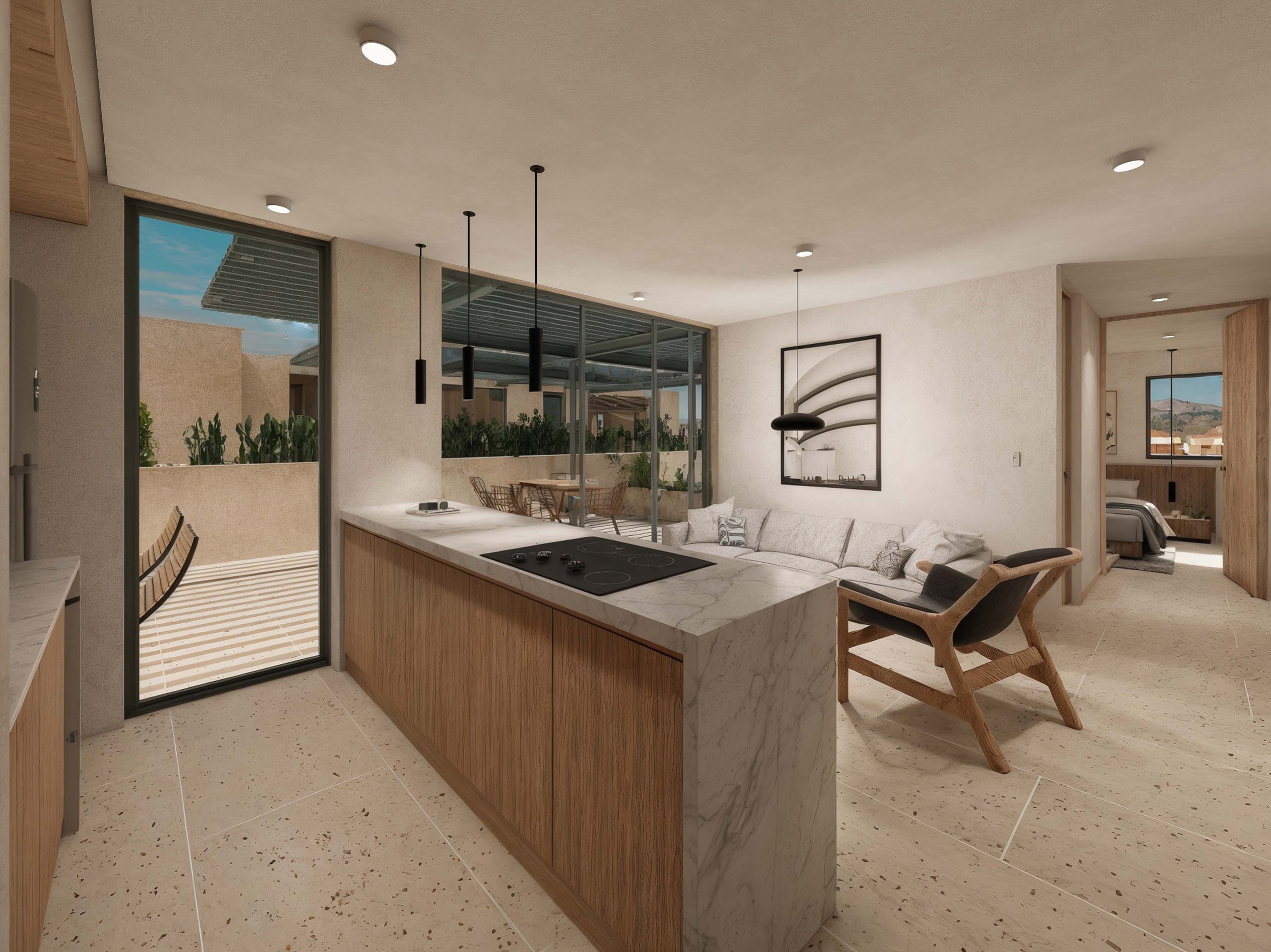

TYPE D APARTMENTS
(2nd & 3rd FLOOR)
3 Units | 3 Bedrooms | 3 Bathrooms | Furnished | 2044 SqFt | 189.89 m2
Available exclusively on the second and third floors, this expansive residence offers elevated island living with thoughtfully designed interiors. It features 3 bedrooms—each with access to a private terrace—and 3 bathrooms for optimal comfort.
The layout includes a generous living area, a stylish kitchen, a cozy TV room, and a separate laundry room. The primary suite boasts a walk-in closet, while internal stairs enhance the sense of space and flow. Perfect for families or those seeking a luxurious retreat in Aruba’s serene surroundings.
Download Type D Floorplan Here
Location

GET THE BROCHURE
Sign up with your email address to receive exclusive access to our brochure.

